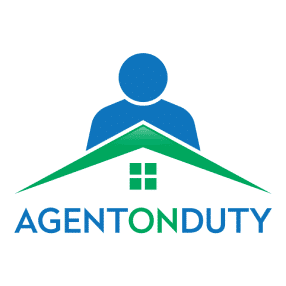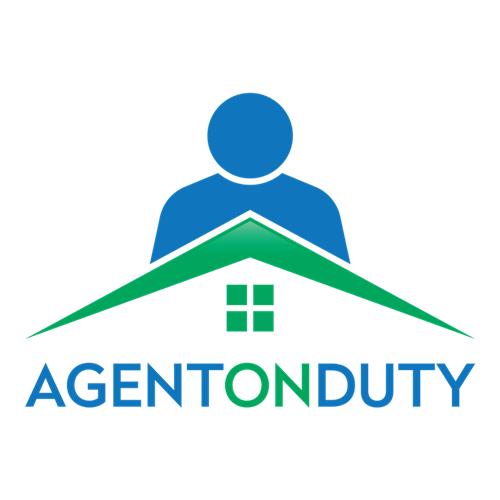Description
Approx 500 Sqft Spectacular, One-Of-A-Kind, Sub-Penthouse, Compact 1 Brm Suite Featured In Toronto Life Magazine Located In The Architecturally Distinctive & Heritage-Significant Boutique Totem Bldg. Nw Corner Unit W Wall-To-Wall Floor-To-Ceiling Windows That Provide 180o Views & Tons Of Light! 11Ft Smooth Ceilings Lend A Sense Of Grandeur & Spaciousness. Breathtaking, Huge (240Sf) Terrace To Enjoy Sultry Summer Nights Entertaining W Gorgeous Sunsets & City Lights As Your Pvt Backdrop. Ideal Floor Plan W Not An Inch Wasted! Between Lvg & Brm Is A Workspace/Nook W Sweeping Views Making Work-At-Home A Real Pleasure. V Roomy & Functional Foyer. Steps To Uoft, Tmu, Queens Pk, Hospital Row, Bloor/Yonge Mink Mile, Maple Leaf Grdns Loblaws. Includes Upgraded Hall Elfs, Dramatic Lvg Rm Pendant Light, Stunning Elegant Custom Eurofab Ripple-Fold Curtains, Custom Closet Built-Ins Maximizing Efficient Use Of Space. No Short Term Rentals N*O*T A Ghost Hotel! *Internet Incl In Fees Saves $$!*
Integrated Fridge & D/W; S/S Oven & Micro/Hoodvent; Ceran Cooktop Stove; Stacked White W/D. Hose Bib On Terr. $$$ Spent On Custom Drapes, Lighting, Closet Organizers, Bath Mirrored Storage Cabinet. Direct Building Access To Wellesley Subway
Additional Details
-
- Unit No.
- Sph1702
-
- Total Area
- 700-799
-
- Community
- Church-Yonge Corridor
-
- Property Style
- Apartment
-
- Taxes
- $2511.86 (2023)
-
- Garage Type
- Underground
-
- Parking Space
- 0
-
- Air Conditioning
- Central Air
-
- Heating Type
- Forced Air
-
- Kitchen
- 1
-
- Basement
- None
-
- Locker
- Owned
-
- Pets Permitted
- Restrict
-
- Condo Fee
- 599.38
-
- Condo Inclusives
- Heat Included, Hydro Included, Common Elem. Included , Cable TV Includeded, Condo Tax Included, Building Insurance Included, Water Included, CAC Included, Parking Included
Features
- Elevator










































