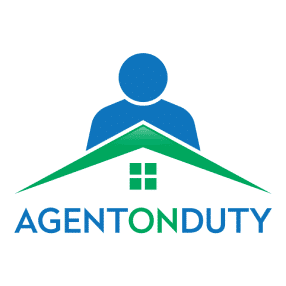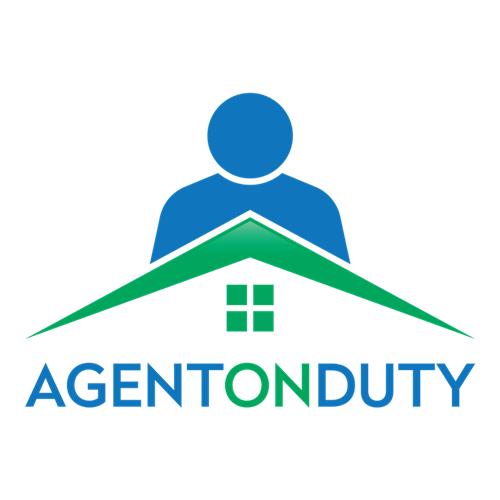Description
Authenticity & Luxury Meet In Cabbagetown / A spectacular multi-story loft and one of only 10 unique residences crafted from the historic "Evening Telegram" Building circa 1876. Beautifully designed with over 1,700 sq ft to call home. Enjoy inspiring 15 ft ceilings, polished concrete floors. Warm brick walls.Two entrances, two full levels and two upper loft mezzanines. An abundance of light with an airy and flexible floorplan. Gourmet kitchen with Professional Series gas range. Oversized 8x10 ft UV tinted skylight. A grand spiral staircase. Catwalk. Custom ironwork. Steel, stone and warm Brazilian wood wall features. Integrated warm lighting and LED tracks. Private rooftop terrace, rebuilt in 2023. Cozy nights around your stylish Ortal gas fireplace. Impressive in-home spa with imported stone, Ultra-Bain hydro massage therapy soaker tub, 11 ft glass shower with a 3x3 ft Hansgrohe rain-head shower and heated floor. Double vanity and a Toto Neorest toilet with so many features. Overall great ensuite storage, a space to be creative...You'll Love Living Here!
Zoned Live/Work, This unique property has two entrances with added potential to be divided into two separate suites. Walk to brunch, cute Cabbagetown shops and restaurants, The Butcher, Jet Fuel Coffee, Croissants @ La Conciliabule.
Additional Details
-
- Unit No.
- 204
-
- Total Area
- 1600-1799
-
- Community
- Moss Park
-
- Property Style
- Loft
-
- Taxes
- $5183.61 (2023)
-
- Garage Type
- Built-In
-
- Parking Space
- 1
-
- Air Conditioning
- Wall Unit
-
- Heating Type
- Radiant
-
- Kitchen
- 1
-
- Basement
- None
-
- Locker
- Exclusive
-
- Pets Permitted
- Restrict
-
- Condo Fee
- 1534.32
-
- Condo Inclusives
- Heat Included, Hydro Included, Common Elem. Included , Cable TV Includeded, Condo Tax Included, Building Insurance Included, Water Included, CAC Included, Parking Included
Features
- Fireplace
- FamilyRoom










































